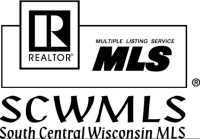1406 W Skyline Drive Madison, WI 53705
4 Beds
2 Baths
2,103 SqFt
UPDATED:
Key Details
Property Type Single Family Home
Sub Type 1 story
Listing Status Active
Purchase Type For Sale
Square Footage 2,103 sqft
Price per Sqft $475
MLS Listing ID 1996278
Style Ranch,Raised Ranch
Bedrooms 4
Full Baths 2
Year Built 1959
Annual Tax Amount $9,439
Tax Year 2023
Lot Size 0.600 Acres
Acres 0.6
Property Sub-Type 1 story
Property Description
Location
State WI
County Dane
Area Madison - C W03
Zoning res
Direction Old Middleton rd to N Highlands ave, turns in to w skyline
Rooms
Basement Full, Partially finished, Poured concrete foundatn
Main Level Bedrooms 1
Kitchen Kitchen Island, Range/Oven, Refrigerator, Dishwasher, Disposal
Interior
Interior Features Wood or sim. wood floor, Vaulted ceiling, Washer, Dryer, Water softener inc, At Least 1 tub
Heating Forced air, Central air
Cooling Forced air, Central air
Fireplaces Number Wood, 2 fireplaces
Inclusions 2018 Fridge Viking D3, 2018 Stove/Range Viking D3, 2018 Microwave, 2018 Dishwasher, 2018 Washer/2019 Dryer, Speakers, Lawn Mower, Snow Blower, Wood Chipper, Rototiller, Gas Fire Pit, Patio Furniture, Chicken Coop, Green Egg Grill
Exterior
Exterior Feature Patio
Parking Features 2 car, Attached, Opener
Garage Spaces 2.0
Building
Lot Description Wooded
Water Municipal water, Municipal sewer
Structure Type Wood,Stone
Schools
Elementary Schools Crestwood
Middle Schools Jefferson
High Schools Memorial
School District Madison
Others
SqFt Source Assessor
Energy Description Natural gas
Virtual Tour https://my.matterport.com/show/?m=NVhg77ZR8D7&brand=0&mls=1&

Copyright 2025 South Central Wisconsin MLS Corporation. All rights reserved





