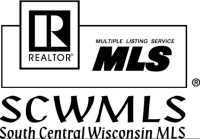201 S Van Buren Street Stoughton, WI 53589
3 Beds
1.5 Baths
1,435 SqFt
UPDATED:
Key Details
Property Type Single Family Home
Sub Type 2 story
Listing Status Pending
Purchase Type For Sale
Square Footage 1,435 sqft
Price per Sqft $209
Subdivision Pennewell
MLS Listing ID 1995120
Style National Folk/Farm
Bedrooms 3
Full Baths 1
Half Baths 1
Year Built 1930
Annual Tax Amount $4,200
Tax Year 2024
Lot Size 8,712 Sqft
Acres 0.2
Property Sub-Type 2 story
Property Description
Location
State WI
County Dane
Area Stoughton - C
Zoning Res
Direction South on Highway 51 to North on S. Van Buren St.
Rooms
Other Rooms Three-Season , Mud Room
Basement Partial
Kitchen Range/Oven, Refrigerator, Microwave
Interior
Interior Features Wood or sim. wood floor, Walk-up Attic, Washer, Dryer, Water softener inc, Cable available
Heating Forced air, Central air
Cooling Forced air, Central air
Inclusions Refrigerator, Stove, Microwave, Washer, Dryer
Exterior
Exterior Feature Deck
Parking Features 1 car, Detached
Garage Spaces 1.0
Building
Lot Description Sidewalk
Water Municipal water, Municipal sewer
Structure Type Vinyl
Schools
Elementary Schools Sandhill
Middle Schools River Bluff
High Schools Stoughton
School District Stoughton
Others
SqFt Source Assessor
Energy Description Natural gas

Copyright 2025 South Central Wisconsin MLS Corporation. All rights reserved





